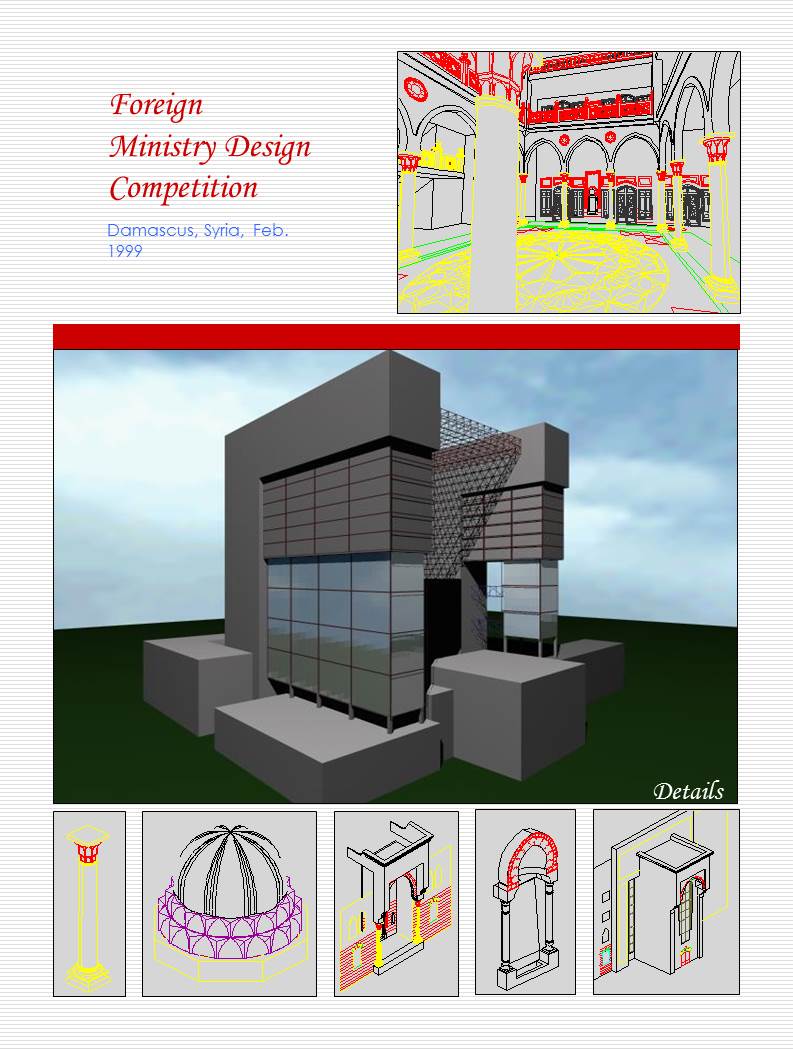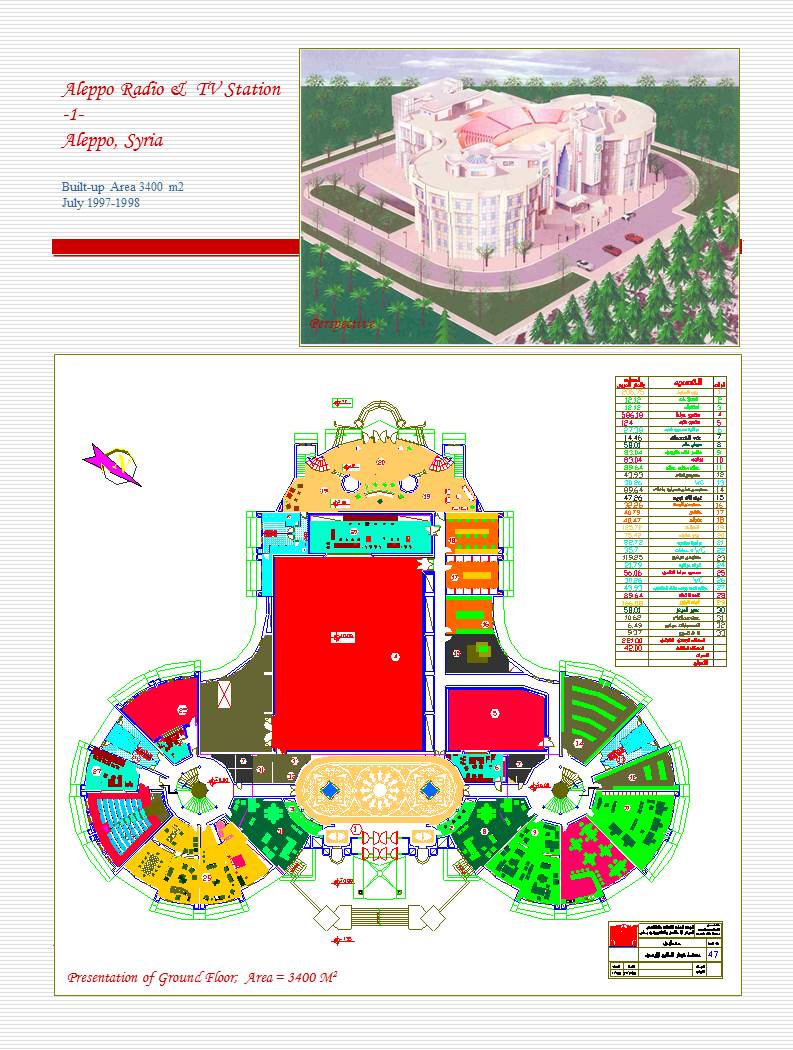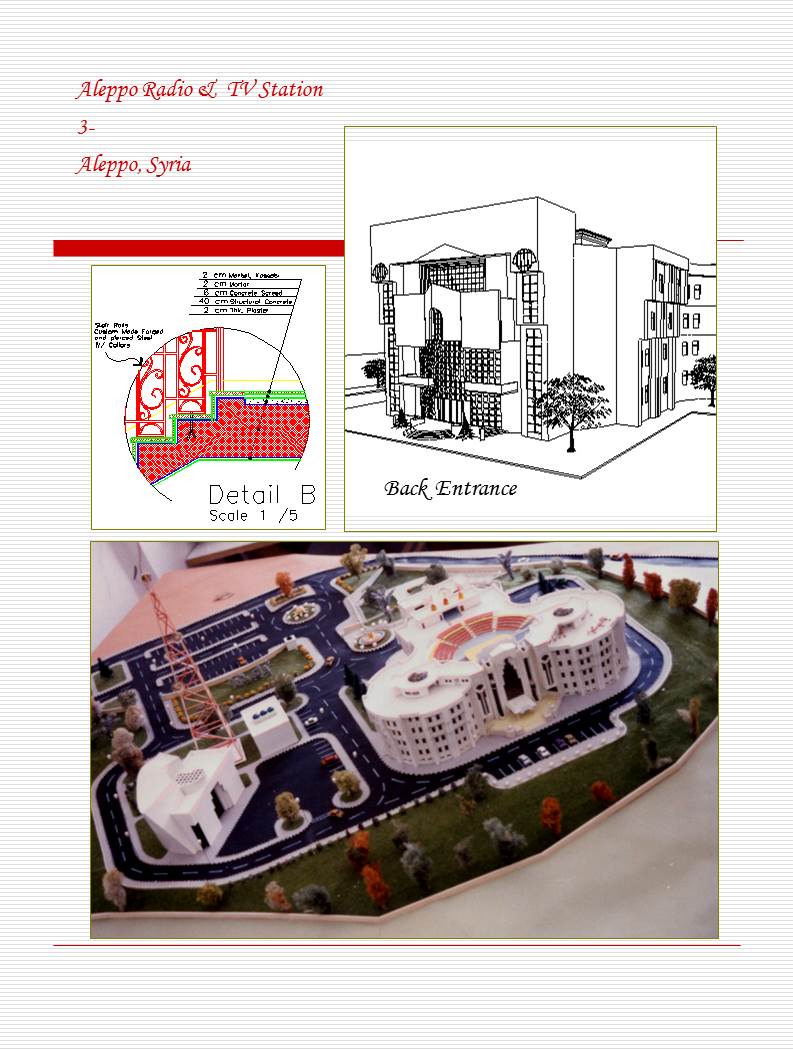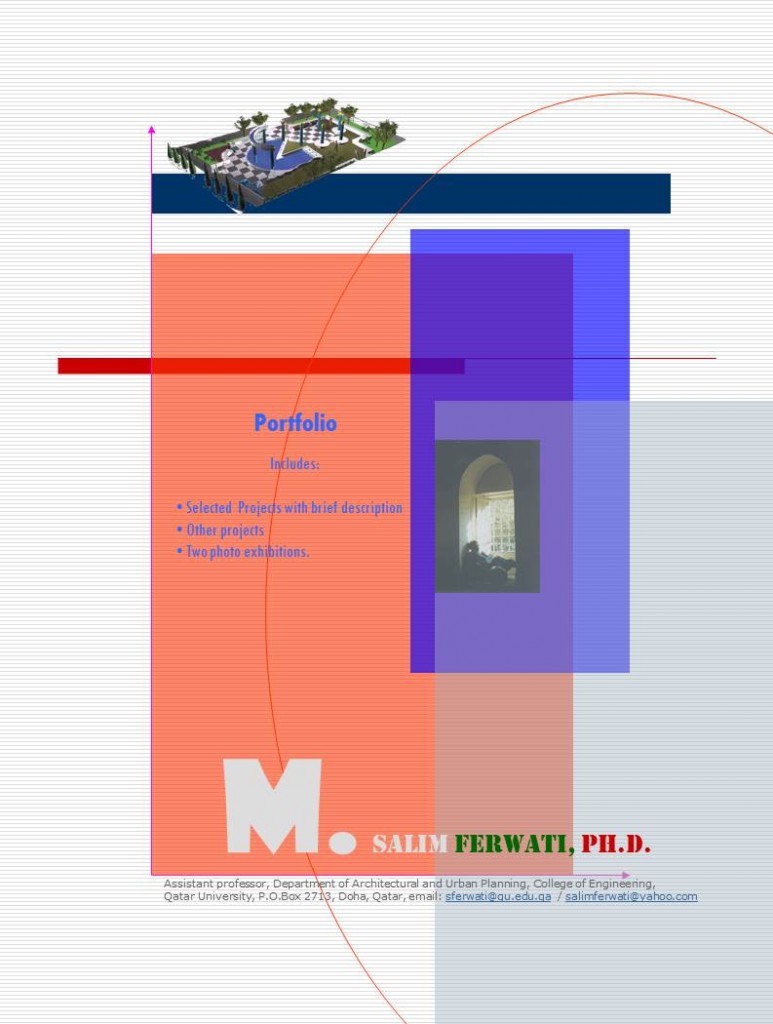
Designer: A team from the Faculty of Architectural Engineering and Urban Planning, Dammam University.
Client: Sheikh Abdul Rahman Fakieh, Chairman-CEO, MCDC, Makkah al-Mukarramah.
Location: It is located to the west of the Haram. Makkah Al-Mukarramah, Saudi
Date: April to December 2000
Project Description: The Jabal Omar site is an area of about 23 hectares. In brief, the project requirement: 1- Accommodation of 100,000 visitors through three types of buildings: suite hotels, hotels, and apartment buildings for 2,3, and 4 bedrooms; 2- Creation of a 10,000-car parking places; and 3- Adequate open space and commercial areas.
Submission Requirements: Design Report, Model for Proposed Land Use, Circulation System, Urban Design (analysis and proposal), Architecture (all types of buildings), Physical and Social Infrastructure, and Land and Accommodation Schedule.
Responsibility: Member of the urban design team and the head of the computer aid design team.
Design Concept: The design team strived to achieve the objectives of the competition. Therefore, opportunities and constraints of the site were carefully analyzed and a design concept was developed. The design provided spaces to house and service an estimated number of 100,000 people on Jabal Omar; and insured the integration of the proposed development with Haram functionally, spatially and visually.
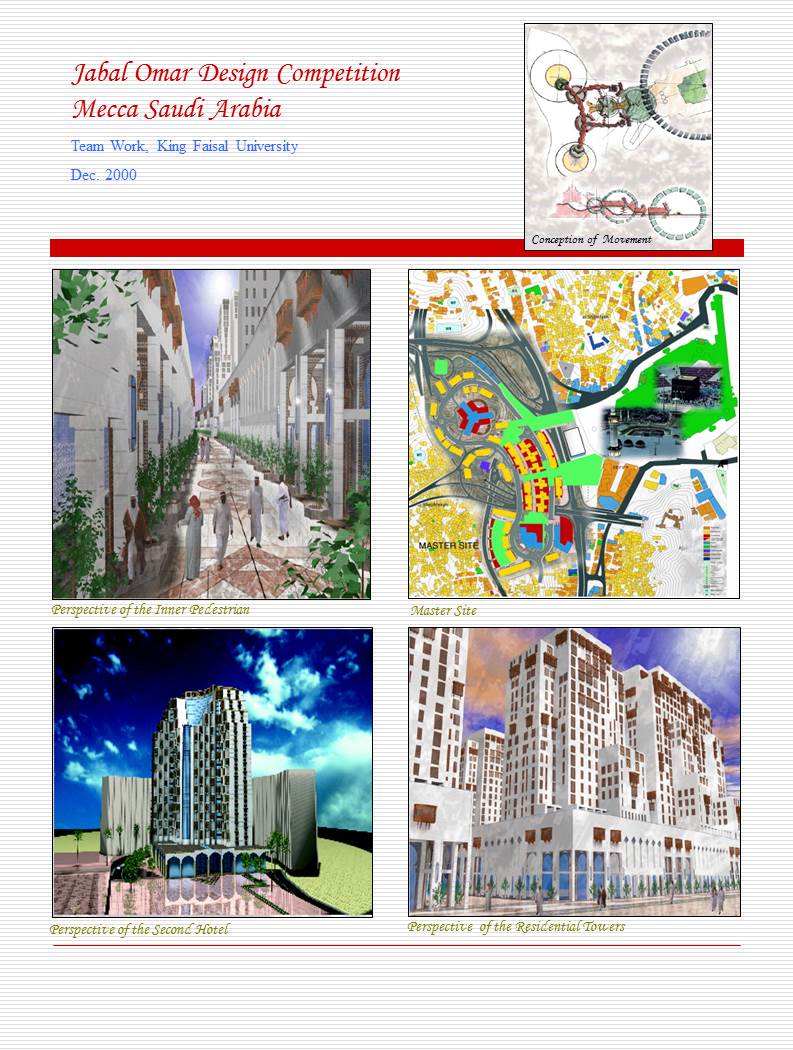
Designer: M. Salim Ferwati and Rafi Hakki
Client: Bugshan & Bros., Arabian Consulting Engineering Center
Location: Alkober, Saudi Arabia, 2002.
Date: March-July, 2002
Project Description: On a site of 17000 m2 it was required to design a residential compound for consultants, executive and important business people, in addition to an activity center with an outdoor swimming pool and a tennis court. To insure the feasibility of the project, the number of residential should be maximum without scarifying the spaciousness, green areas and overall quality. The approximate built area for each residential unit was 120 m2. It was important to maintain the security for the compound by providing a 3×3 m2 guard room at the main gate. Finally, it was also required to provide an adequate sized room for two 24 hrs repairmen.
Submission Requirements: Site plan scale 1/500, Architectural drawing (all plans, sections and elevations) scale 1/100.
Responsibility: Dr. Rafee Hakky, a faculty member at King Faisal University, and I worked together on the design and the drawing requirements.
Design Concept: Not being satisfied with the compound design had already submitted by one of the architectural firms in Alkober City, the engineering office of Bugshan & Bros, contacted us for consultation. Both Dr. Rafee Hakky and I submitted our critique and offered three new concepts for review. The major concern in our design was: 1 – to reduce the wasted public space, 2- to create a concordant car-pedestrian circulation, 3- to maximize the number of villas from 27 to 34 units, and 4- to locate the activity center in a suitable area to separate the noisy area from the quiet residence. Additionally, the accepted design, shown in the portfolio, distinguished among three different transitional zones: the private, semi public and public spaces. From the time one enters the eastern gate, he/she encounters on the northern side the activity center and the maintenance room, and on the west a two-way street loop leads to the residential area. This loop can be used also by pedestrians for strolling. The villa design meant to be modern. That is clear from the use of curve linear wall, the circular-shape kitchen (and a bed room in the second floor), and the possible opening among the guest room, the living room and the dinning room. The main stairs, located in the core of the house, links the ground floor with the upper floor and the roof. The upper floor has three bedrooms while the roof has a laundry room, a servant’s room, and an open space that can be used for multi activities such as family gathering, play area and a summer sleeping area.
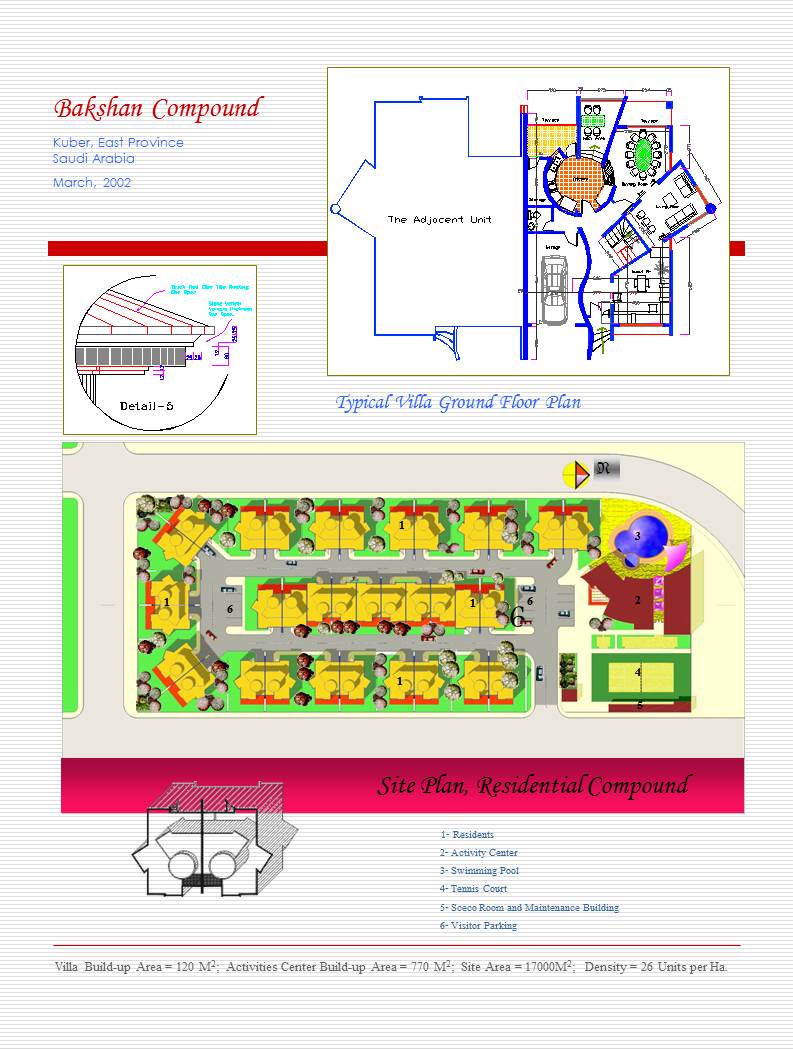
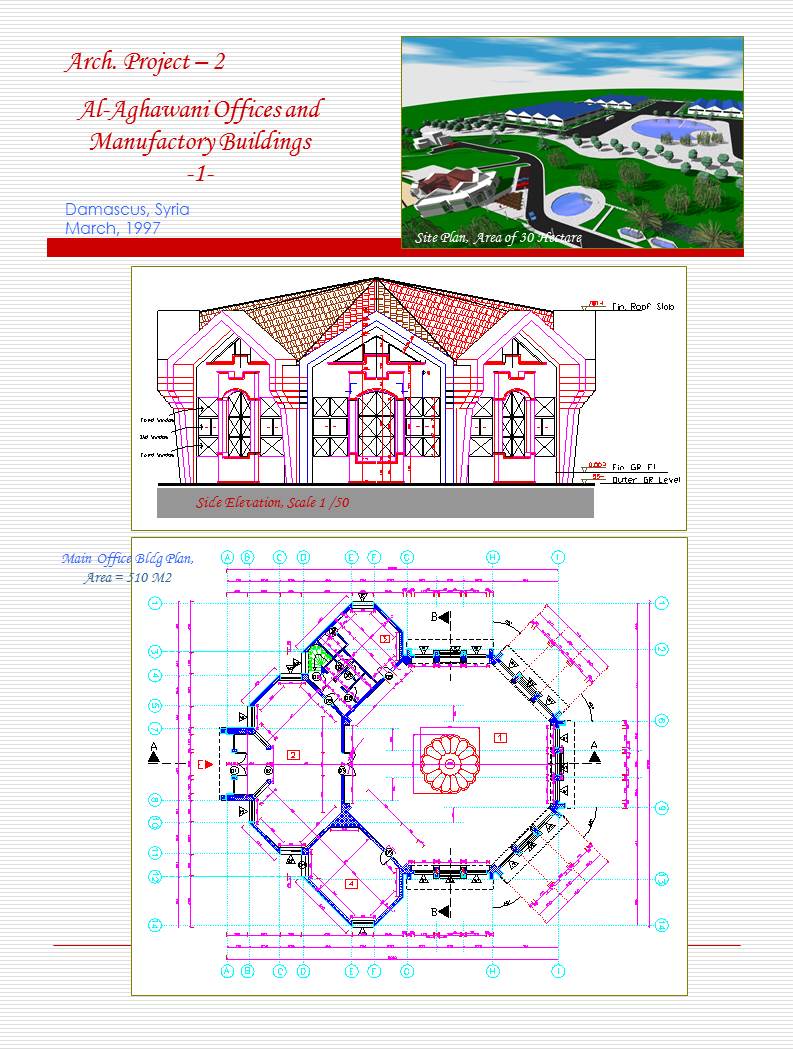
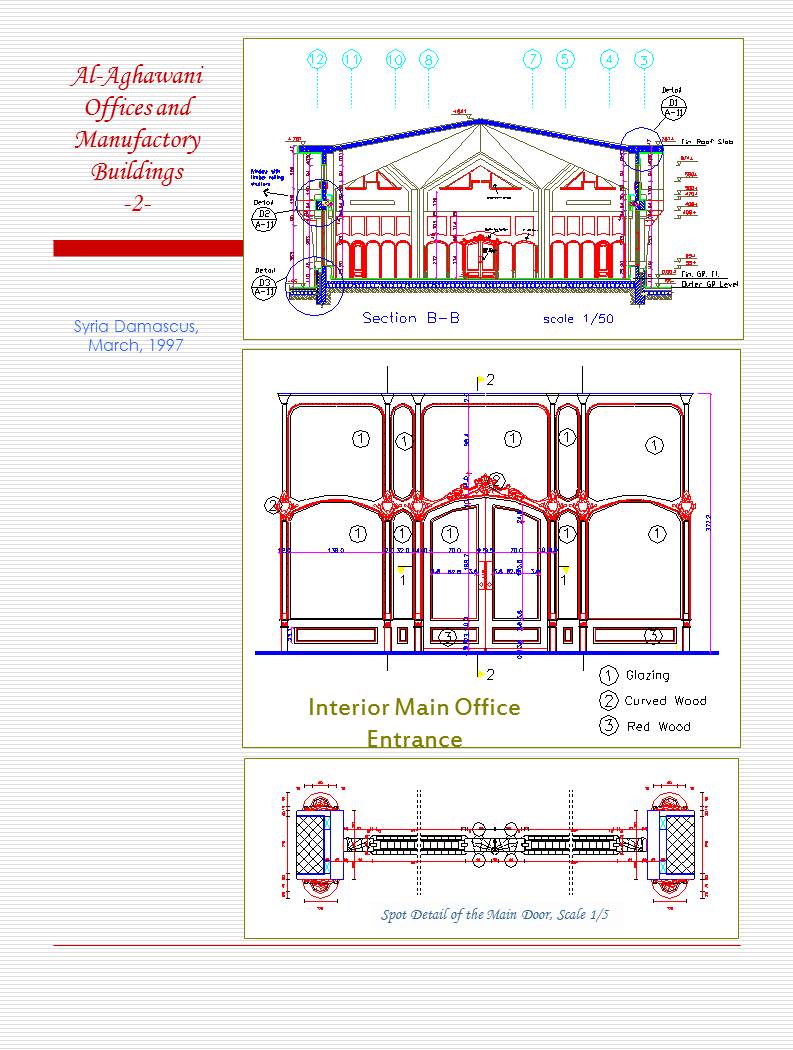
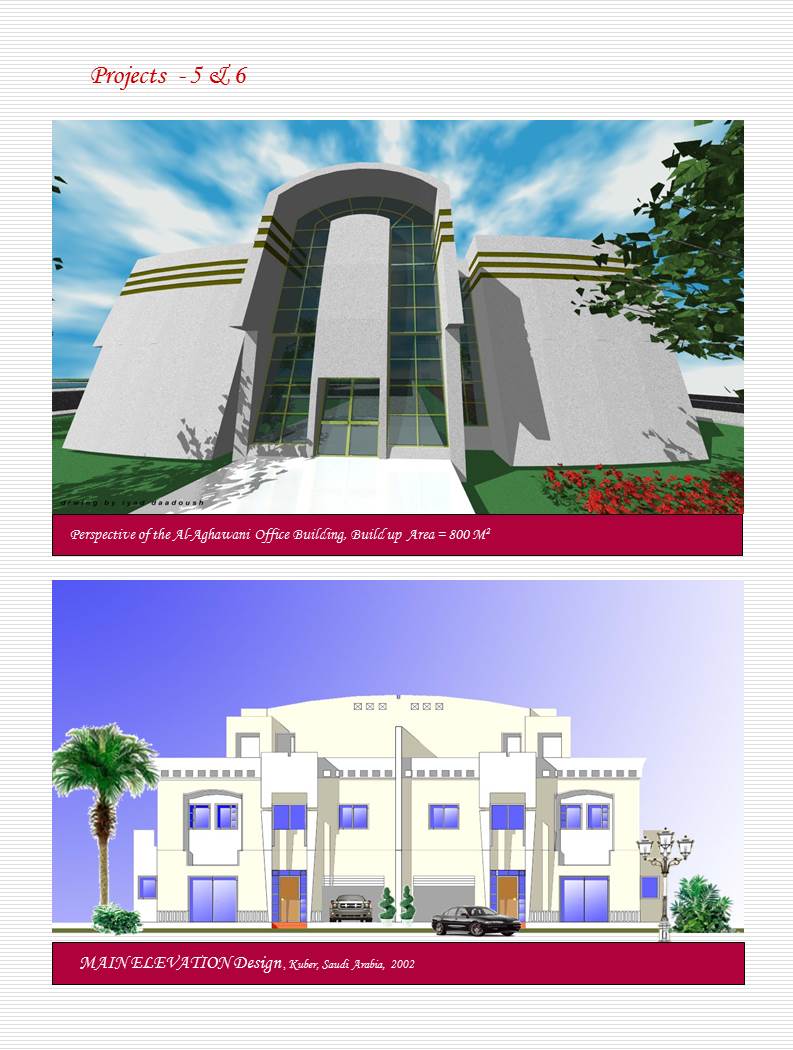
Designer: M. Salim Ferwati and Rafi Hakki
Client: Bugshan & Bros., Arabian Consulting Engineering Center
Built-up Area: 1500 M2 , Saudi Arabia, July, 2002
Location: Dammam, Saudi Arabia, 2002.
Date: July 8-30, 2002
Project Description: On a built up area of 1500 m2 it was required to design 15 floor-office building. The first floor has the height of 5 meters and a mezzanine of 700 m2. This floor is designated mainly for administrators, sale agents and exhibition for Bugshan’s company construction machineries. It was required to link the ground floor with the 4500 m2 one-story-high workshop located on the eastern area of the site. The others 14 floors were for lease, so they had no specific interior partition. They were left for users to divide as they wish, so the emphasis should be directed to the design of the elevations.
Submission Requirements: Architectural drawings (plans, sections, and elevations) scale 1/100, and a perspective.
Responsibility: As a team, Dr. Rafee Hakke, an associate professor at King Faisal University, and I worked together in the design. We carried out all the required drawings on AutoCAD and Photo Shop computer programs.
Design Concept: For a respectful Saudi company, Bugshan and Bros., it was suggested to design a distinctive landmark office building that stand out on the most active commercial street in Dammam. We submitted three entries that manifested the contemporary and local architecture with the glass curtain, colored steel frames and lattice windows.
Result: We won the project.

Client: Syrian Foreign Ministry
Location: Kafar Soosa, West- South of Damascus, Syrian
Date: February 1999
Project Description: On a site of the size 11,800 m2 , it was required to design a new building for the Syrian Foreign Ministry. This design was expected to reflect the traditional Damascene design principle. The building should accommodate the following functions: The Foreign Minister Offices (20 rooms), Political Committee (290 rooms), Vie Ministers (38 rooms), General Divan (27 rooms), Administration of Communication and Computer (34 rooms), Office of Canceller Administration (34 rooms), Administration of special Offices (3 rooms), Office of the Ceremonial Administration (28 rooms), Department of Administrative Affairs and Finances (60 rooms), Administration of Organizations, and (22 rooms), maintenance and storage areas (38 rooms), and parking under the buildings to accommodate 260 cars. The separation between the public area and the other parts of the building was essential. Finally the design of the landscape was also required.
Submission Requirements: All drawing should be submitted using only ten A0 white boards. The architectural drawings include all plans, two sections, and all elevations scale 1 /100. It is also required to submit a model of the site plan scale 1/200.
Responsibility: I formed a team of three newly graduated architects, with whom I developed the design concept. Then the work was divided as follow: I worked on finalizing the design; one of the team produced 6 major perspectives on AutoCAD program, while the other two architects produced the architectural drawings. In a later stage, a fourth architect joined the team to make the model. Design Concept: In 3500 B.C, the first settlement in Damascus Oasis built a walled city called it “Had’d“, meaning “The Eagle”. This symbol has remained in use by other civilizations which have occupied the city till now. For example Umayyad built the Great Mosque with a central dome, called The Eagle Dome. Our design adapted this idea and provided an Iconic design where the main entrance resembles the head of the eagle and both multifunctional halls on both sides of the building resemble the wings, and the back rooms for public use resembles the tail of the eagle. The 9 storey office building formed the body of the eagle.
Suggested interior designs and architectural elements
