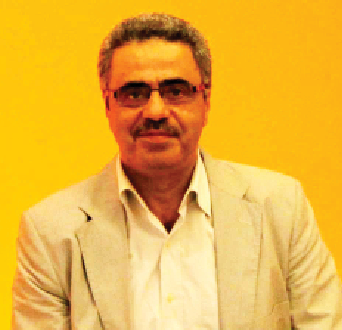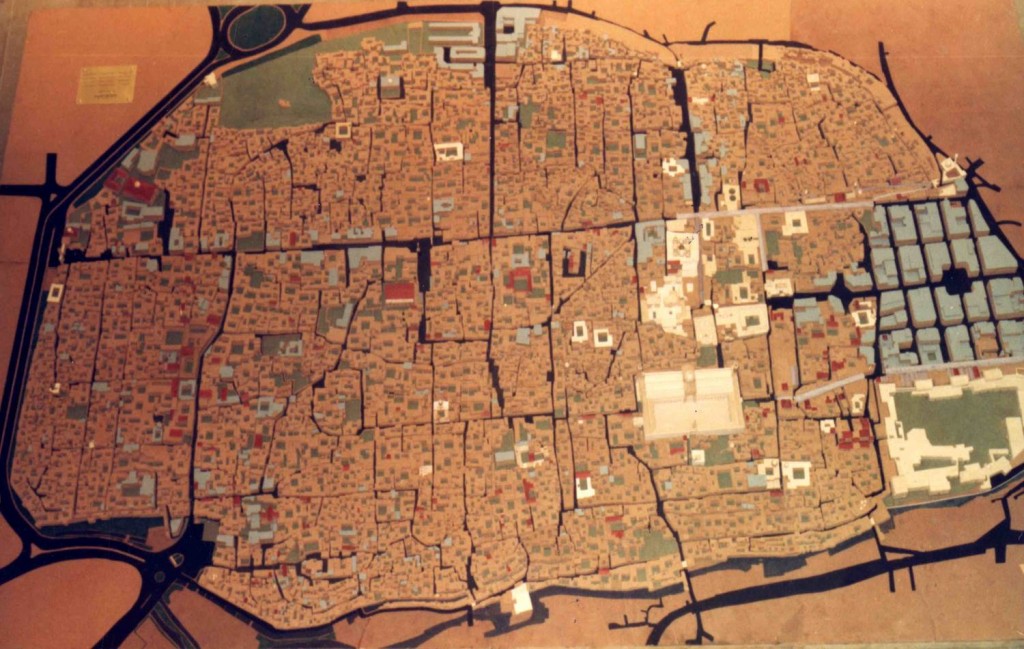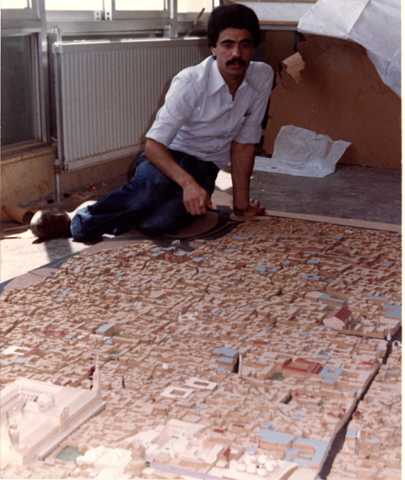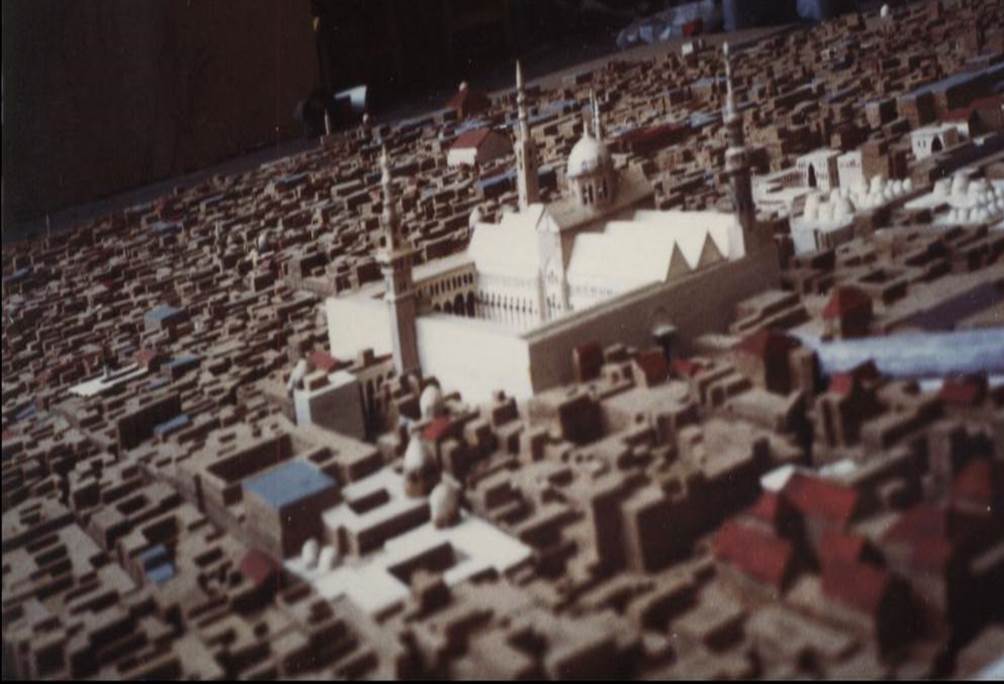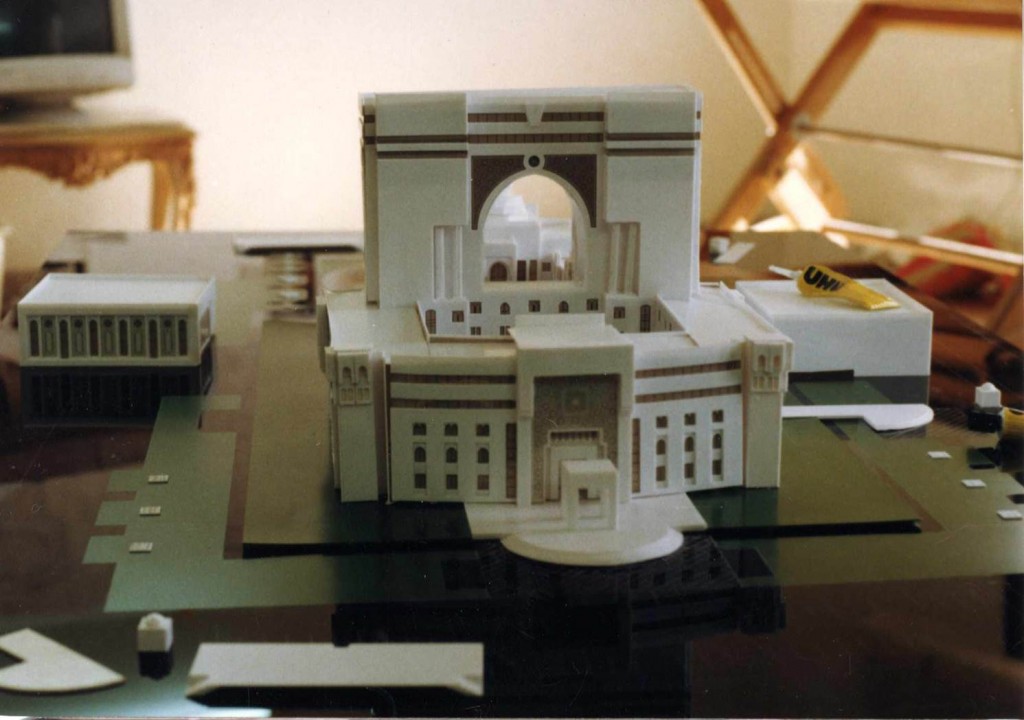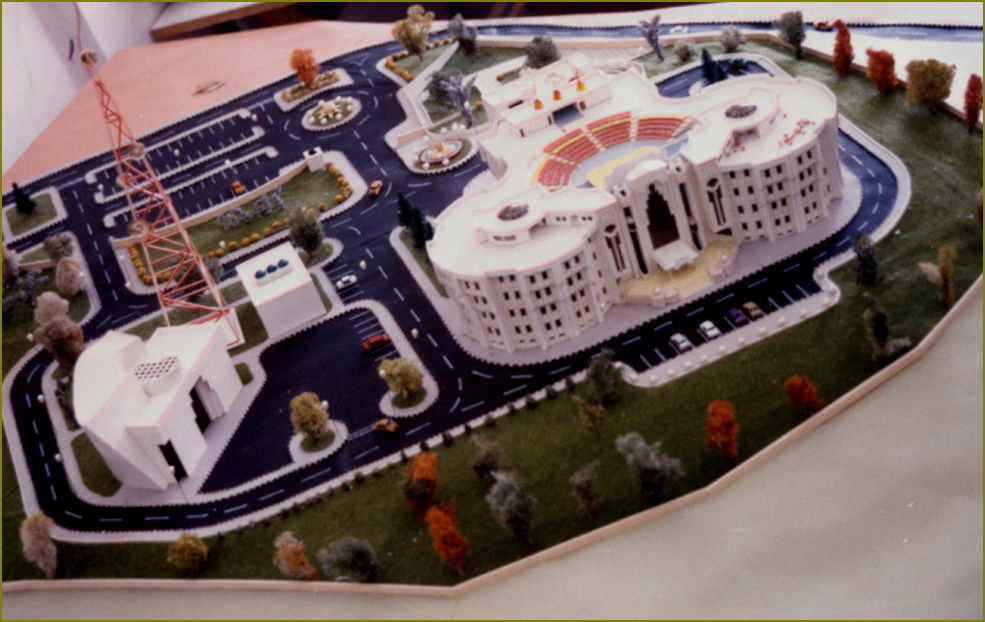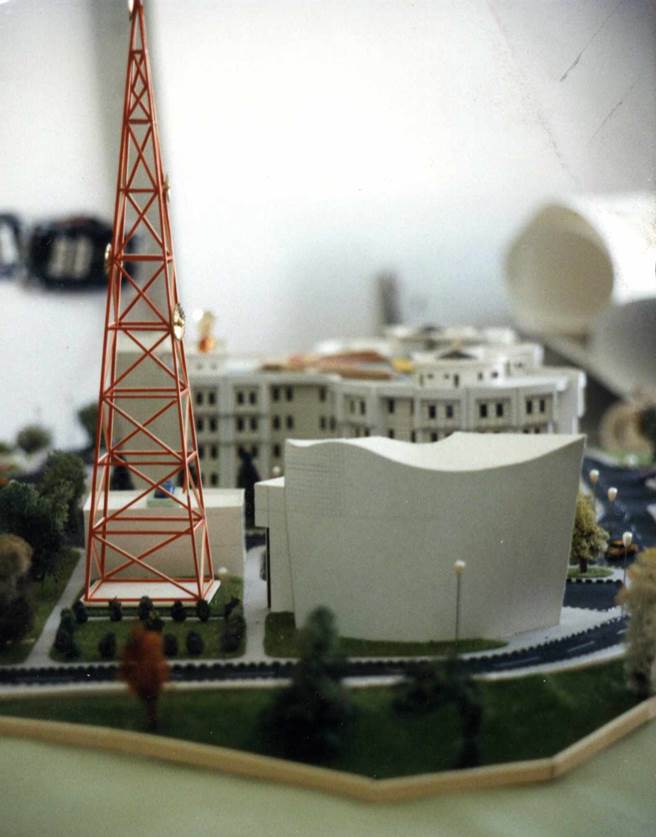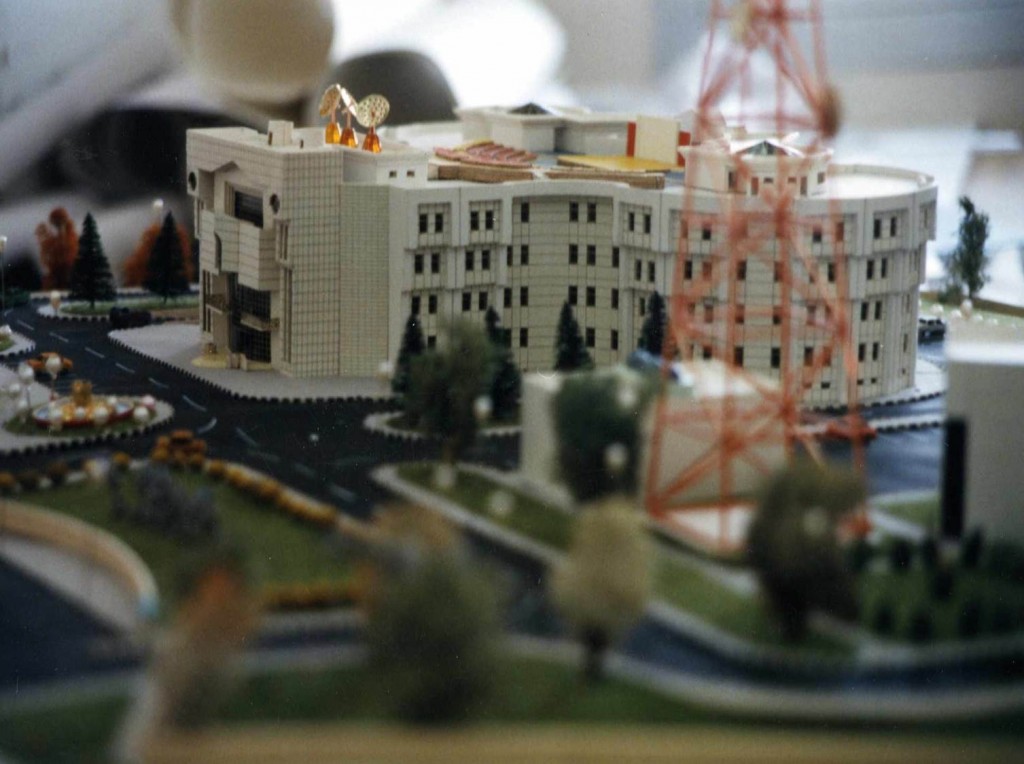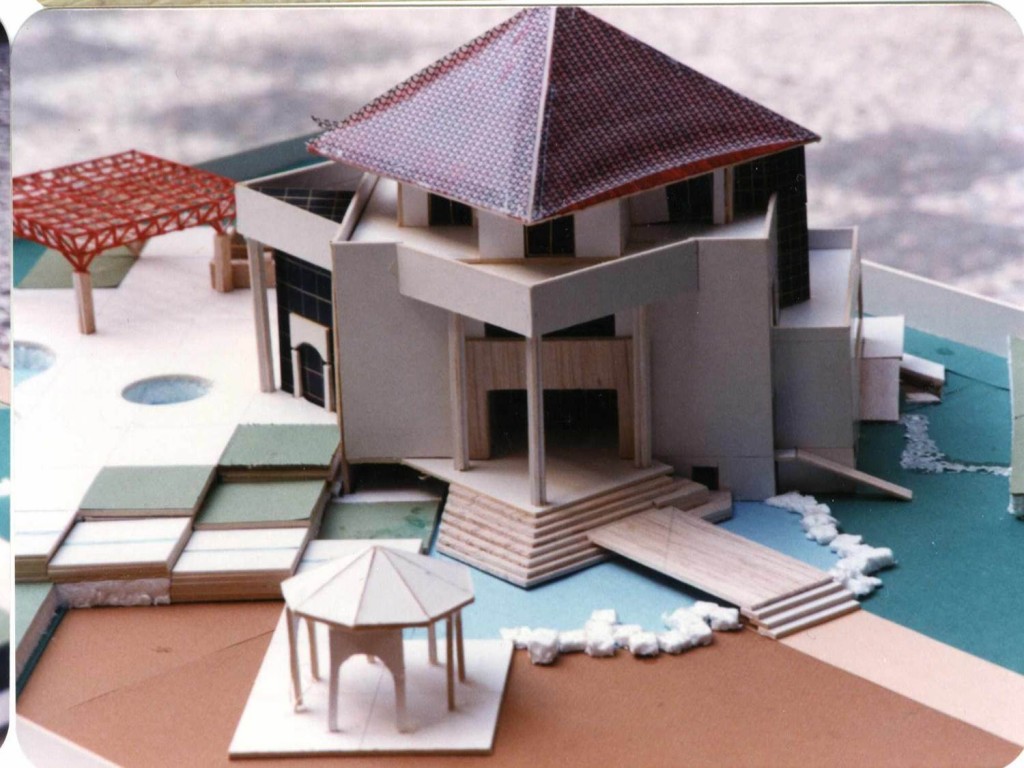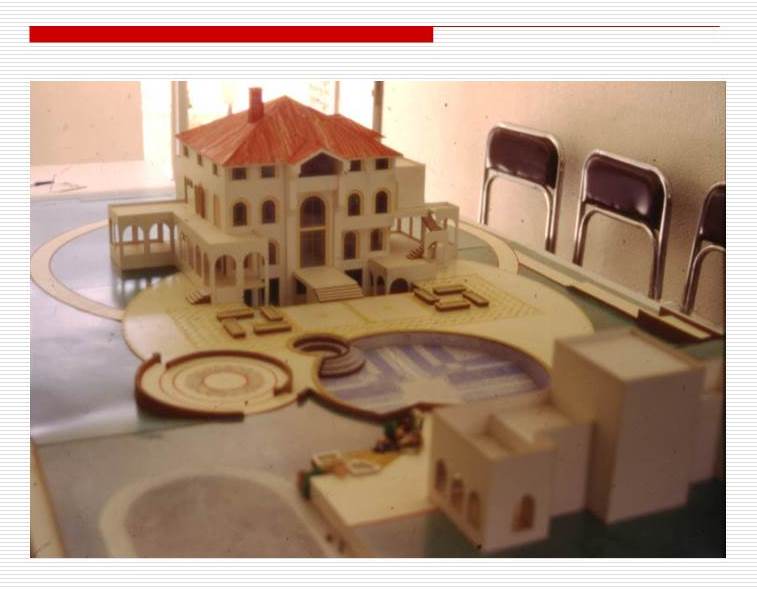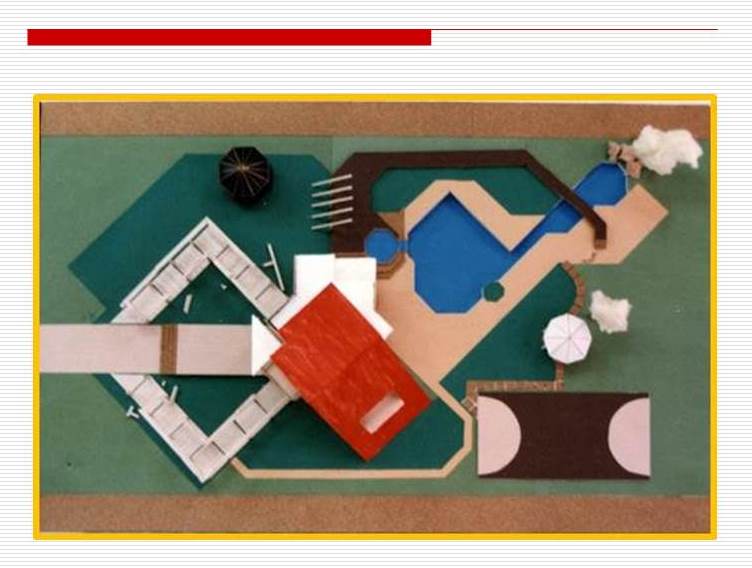I made this model for my Architectural Graduation Project at Damascus University, Faculty of Architecture, in 1982.
Time to produce: The work required 5 continuous month of effort. 6 weeks to produce the drawings of the mass plans and elevation for the model, and 15 weeks to built the model.
Size: The actual size of Walled City of Damascus is 1 x 0.5 km. With the scale of 1/500, the model measured 220 cm by 130 cm.
The model materials: It was mainly cork sheets with the thickness of 2 mm to represent 1 meter of the actual height, palza wood, qwash painting, and white and Uhu glue.
Legend:
- palza wood for historical building
- grey roof for concrete building
- read roof for shingle roofs
- cork color for residential buildings
- painted green areas for inner court yard and public areas
- painted black linear areas for asphalt streets and stone paved allies
