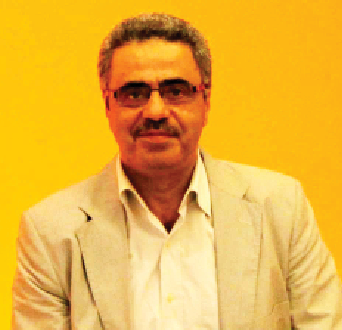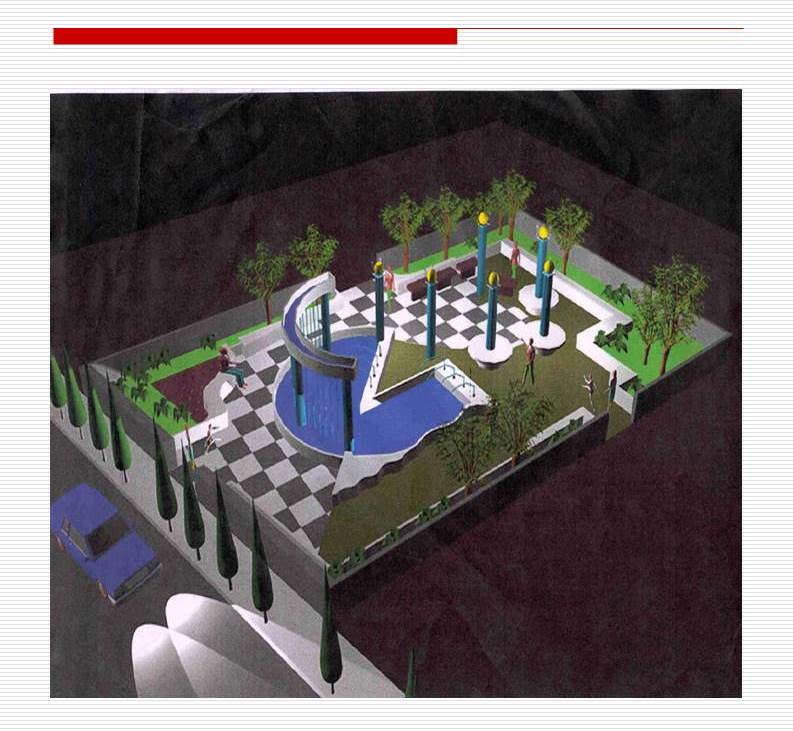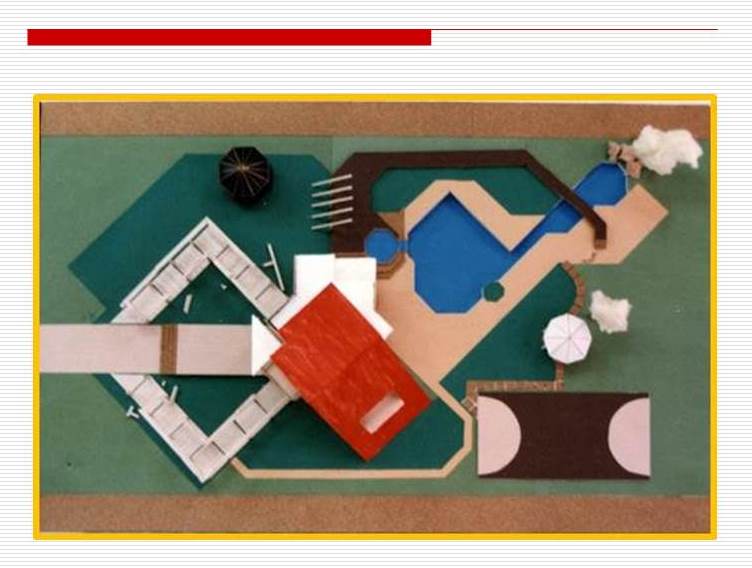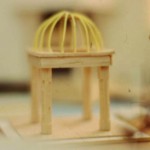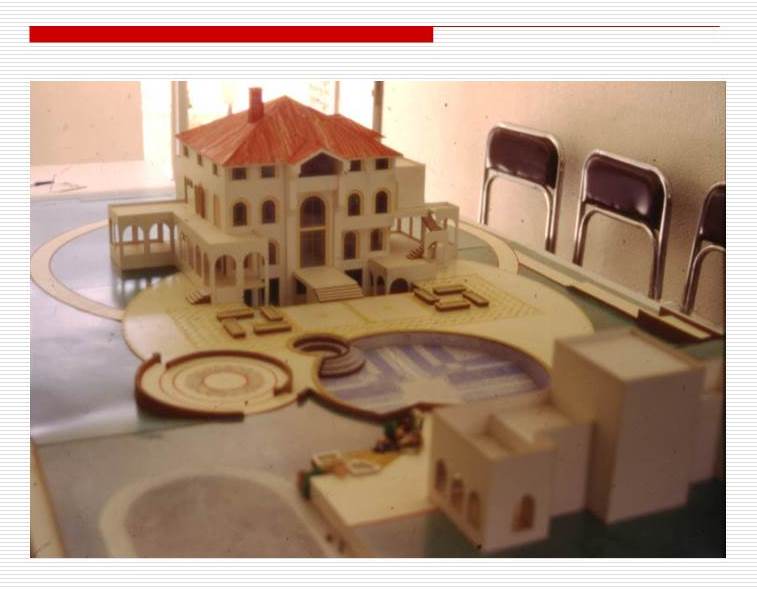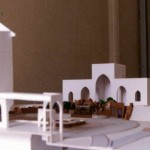I have several projects where I designed outer space. The first one was commissioned to me by Zoheir Al-Refahi, a local architect who was already designed and built U-shape 8 story-residential tower building. My task was to design the central open space. The aim has two folds, one to create a focal point for the residents whose windows open to the central space, the other to create social pace.
To other two examples I present here where the design of two villas in Yafour, west of Damascus. The design included the architecture and landscape.
