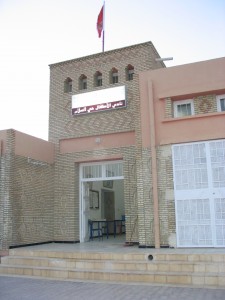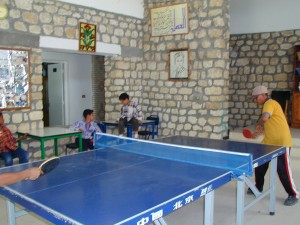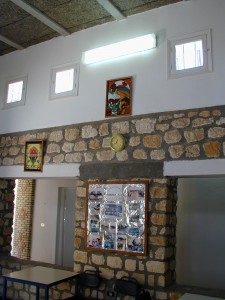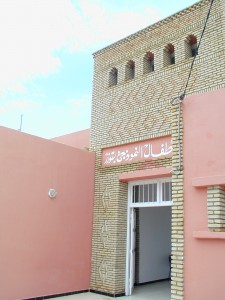The consultancy projects were within the framework of capacity building in developing countries.
Consultancy Profile
Le Climat, l’Utilisateur et l’Architecture. case study Youth club Touzeur- Tunisia
South Facad

Multi-purpose Hall

Thermal mass, cross ventilation and insulated roof

North facad

Design and evaluation of a passive youth club in Tozeur, south of Tunisia
Résumé
L’impact de l’utilisateur sur le comporte ment ther mique du bâtiment, et l’impact du bâtiment sur l’utilisation sont deux aspects importants de la conception architectural adaptée au climat. Une mauvaise utilisation a souvent pour conséquence un comportement thermique négatif. L’utilisa tion de grandes baies vitrées en façade sud pour le chauf fage passif en hi ver peut avoir un effet de surchauffe en été si el les ne sont pas protégées du rayonnement solaire. Cette étude est une continuation à la collaboration entre l’Agence de Rénovation et de Réhabilitation Urbaine (ARRU) et le Housing Development & Management (HDM) concernant la construction adaptée au climat. Il a pour but l’étude de l’impact, sur le comportement thermique, des utilisateurs par leurs activités et l’exploitation du club d’enfants de Tozeur.
· Le club d’enfants est destine principalement aux enfants en age de scolarité et de ce faite les heures d’ouvertures de 8–12 heures et de 14–17 heures sont en concurrence avec les heures des classes. Des horaires plus rationnelles ferait du club une continuité à l’école. Du moins une fermeture tardive serait appropriée pendant le printemps, l’été et l’automne où les journées sont assez longues et le climat extérieur est plus agréable en fin d’après-midi.
· Les techniques de climatisation dites passives doivent etres etudiees aux moindres détails. La ventilation nocturne, comme stratégie de climatisation passive, n’a jamais été pratiquée initialement. Les fenêtres hautes dans la salle polyvalente et dans le hall sont difficiles a manipuler. Pour cette raison un système semi automatique a été installé pour l’amélioration des sys tèmes d’ouverture et de fermeture des fenêtres hautes. Aussi pour amé liorer la gestion des fermetures des fenêtres afin d’améliorer le niveau de confort thermique des tableaux explicatifs de l’utilisation du club d’enfants ont été réalisés.
· En hiver, bien que seulement une porte fenetre Sud soit ouverte sporadiquement, le climat intérieur en relation avec les activités des enfants, est confortable. Par conséquent de moindre surface de fenêtres seraient suffisantes pour satisfaire le confort thermique de jour toute en assurant un ni veau d’éclairage naturel suffisant sans éblouissement.
· Etant donne que la frequentation du club est plus importante a partir de 15 heures, et sans pénaliser le climat intérieur, l’éclairage naturel pourrait être améliorer par des vitrages petits à moyens (4 à 9% du plancher de l’espace à éclairer) en façade ouest.
· Enfin, un espace tampon a l’entree nord et sud du club permettrait de réduire les pertes de calories et frigories par la ventilation excessive.
Climate and Urban planning. The relation between the thermal comfort and the shape of the Built form
Summary
The geometry of the urban fabric greatly influences the micro climate and thus affects the thermal comfort of persons in the urban environment. Urban microclimate also indirectly affects the indoor climate. Poor adaptation of urban environments can result in a greater need for active climatisation and, thus, increased energy use. This cooperation between the National Laboratory for Tests and Studies (LPEE) in Morocco and Housing Development & Management, Lund University, Sweden, dealt with the climatic design of buildings in urban environments in a warm and dry climate. There were three main parts to the project. The section Climate-conscious urban design studied the urban climate in Fès, both in a traditional, densely built neighbourhood and in a relatively new, low-density area. The maximum temperature in the traditional neighbourhood was up to 10°C lower than in the modern, both during the winter and the summer. This difference can be explained by the greater shading at street level in the traditional area due to its higher building density. In terms of outdoor comfort, the dense, traditional area is in principle comfortable during the summer, while the low-density, modern area has temperatures far outside the comfort zone. However, in the winter the modern area is more comfortable, mainly be cause of the possibility of exposure to solar radiation. The study showed that a more dense urban fabric than is practiced currently would achieve better com fort in urban areas. Simulations suggest that the ratio between the height (H) of the buildings and the width (W) of the streets should be at least 2 for positive effects in the summer. It is also necessary to allow vehicular access, so the report recommends street canyons with an H/W-ratio ranging from 2 to 0.7. The wider avenues should be lined by trees and the buildings have arcades to shade the ground and pedestrians. The section Towards a thermal regulation made a preliminary division of Morocco into climate zones. Computer simulations of indoor climate and energy use led to recommendations for technical requirements of thermal performance, for different building elements, in the Fez climate. The main proposals are a thermal transmittance coefficient (U-value) between 1 and 1.25 W/m2K for the roof and between 1 and 1.5 W/m2K for the walls. South-facing walls should have about 15% glazed window area. In an actively climatised building, this would save 20–30% of the energy used compared to a building that is not insulated. Insulation materials are important to achieve better indoor climate and reduce the need for mechanical heating and/or cooling. The section Proposals for thermal insulation materials concluded that wood wool slabs could be produced with local raw materials in Morocco, and slabs produced in a full-scale test were used in a building in Ouarzazate. Wood wool slabs are easy to integrate into current building methods, which means that there is little extra cost for the insulation. The estimated demand for wood wool slabs should be sufficient to establish one or more production plants.
